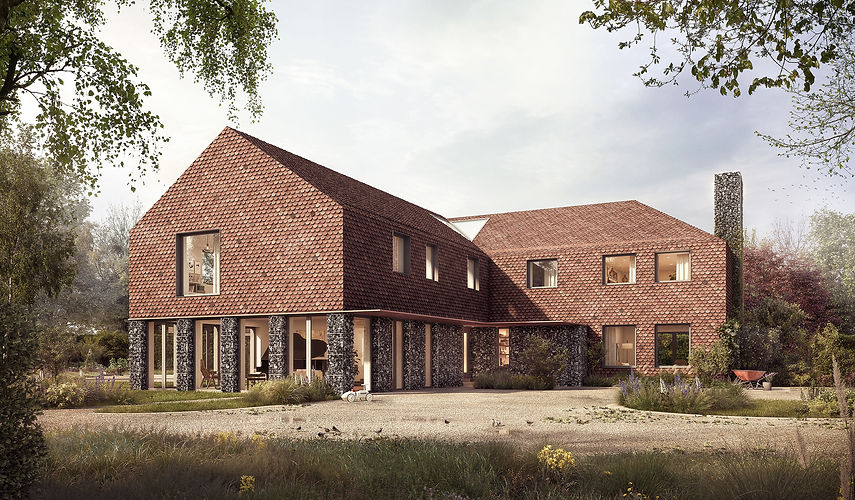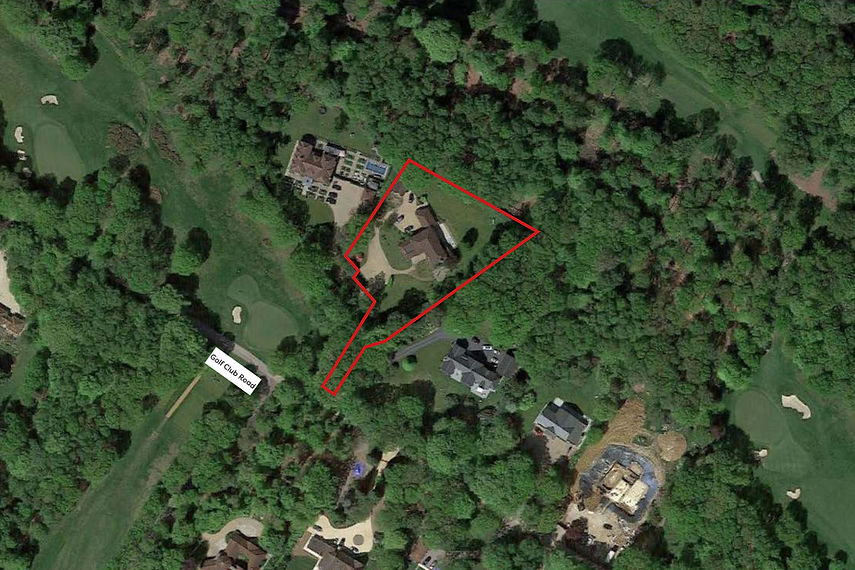
BIRCHWOOD
Client: Private
Value: Confidential
Status: Detailed Design
Overview:
On a private road amongst the rolling downlands and lush meadows of Ashridge Estate sits Birchwood, an ageing 1970s family home within a verdant plot surrounded by ancient trees. Our proposed refurbishment sensitively works with the existing building and its magnificent setting within The Chilterns, an Area of Natural Beauty, to create a low-carbon, locally-crafted renovation.
Community Impact & Value:
It is more common locally, to demolish and replace dated homes. Here, we retain, recycle and reuse existing elements as part of a retrofirst approach that transforms a dated building into a contemporary home. Strengthening the connection between the interiors and the landscape guides the design and unification of both new and existing spaces. Each elevation is unique in composition but united in material and ethos, reading as a whole, orienting itself towards the rich and varied views of the landscape.
Technical Insights & Challenges:
Local materials and craftsmanship create a new twist on the prevailing vernacular, referencing the strong architectural tradition in The Chilterns and creating a meaningful connection to its history. Hand-crafted tiles face the first floor walls and seamlessly clad the roof, accomplishing a form that is simultaneously refined and contextual. Below, the ground floor palette of knapped flint gabions in varied tones, metal canopies and floor-to-ceiling openings create an elegant datum.
Key Achievements:
Our sustainability strategy adopts a ‘fabric-first’ low carbon approach, working to upgrade the existing building before proposing anything new. We are minimising the use of new building fabric, thereby combining environmental and economical benefits. Utilisation of innovative solar shading applications facilitate control of the internal climate and reduces energy demand whilst allowing natural light to filter deep into the plan.










