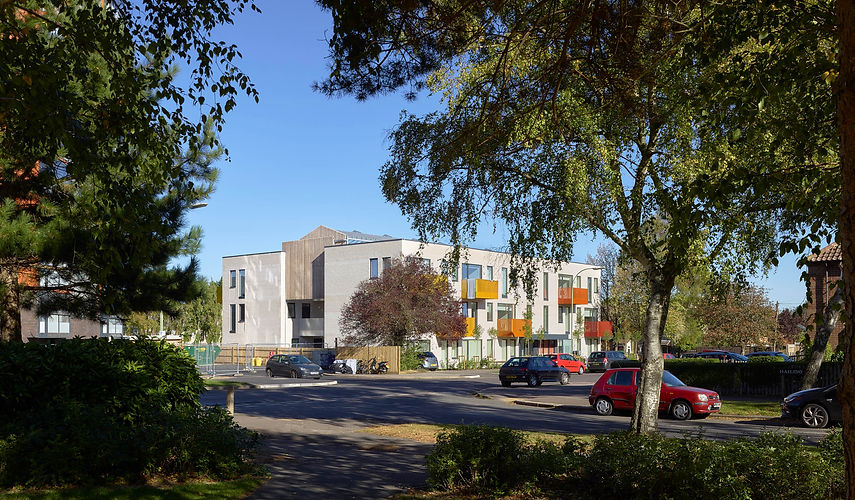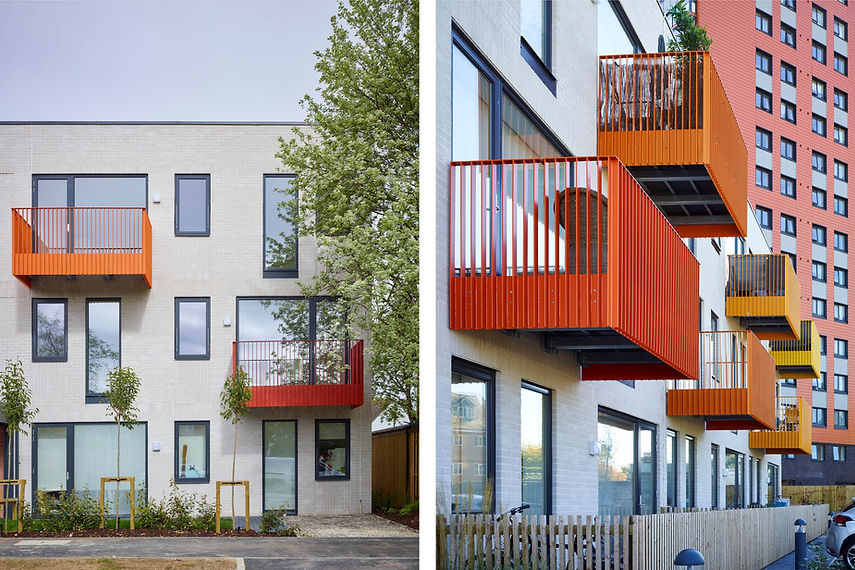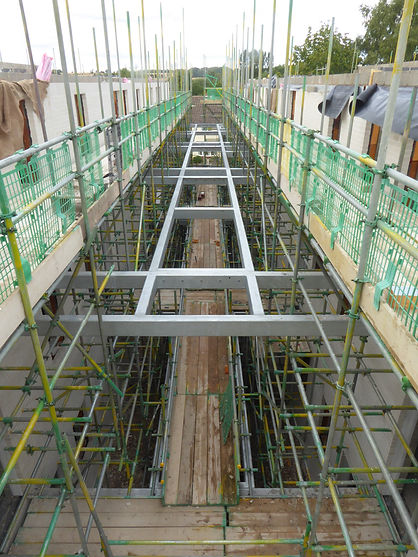
WESTLANDS DRIVE
Client: Local Authority JV
Value: 2.8 million
Status: Planning
Overview:
Sitting prominently within this north oxford estate, the location is perfect to contextually develop the mansion block typology created for these three interlocked development sites. 21 new 100% social rented flats sit within this three-storey chamfered block.
Community Impact & Value:
Being a former primary school and then home to the Charity Emmaus’ workshops, the portfolio planning approach and then phased construction, enabled this site release to provide much needed homes. Supported by the new community centre at the adjacent Dora Carr Close, Westlands Drive provides a key element of our ambitious high quality social housing scheme.
Technical Insights & Challenges:
The three-storey residential block is split into two distinct sections with a covered external courtyard. Secure access through the central core provides residents with an enchanting winter garden space with access bridges to their units. The then Code Level 4 and the Code for Sustainable Homes helped make this an exemplar sustainable new housing scheme and led multi-aspect design to ensure enhanced internal quality of accommodation could be provide at an entry point in the market.
This 5.5m facing distance allow natural ventilation and duel/triple aspect living in otherwise an a-typical internalised corridor arrangement. Under the white brick aesthetic, thermal mass is exposed via the pre-cast plank system and pre-cast stairs, helping to moderate and retain latent heat, reducing the heating and cooling demands.
Key Achievements:
Undertaking the detailed design and site delivery, the wider 100 home scheme design by Allford Hall Monaghan Morris (AHMM) for Kevin McCloud’s development company HAB, builds on the joint venture with and housing association GreenSquare Group and Oxford City Council. Much needed accommodation for people at risk of homelessness as well as those on the housing register balances high quality design with affordability.










